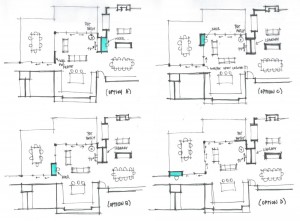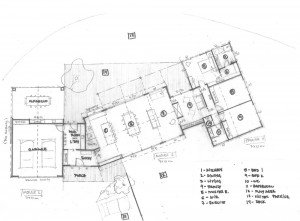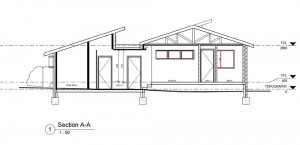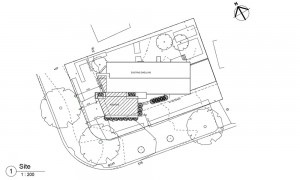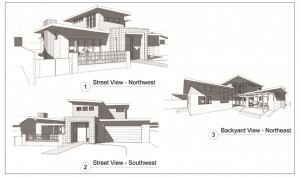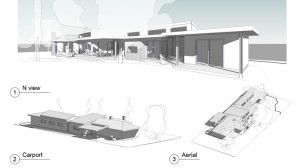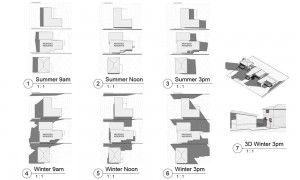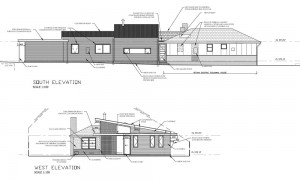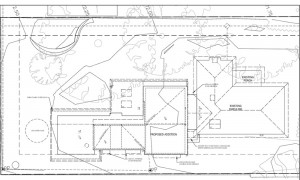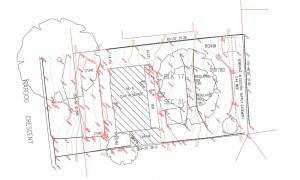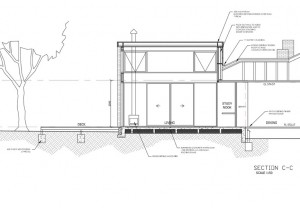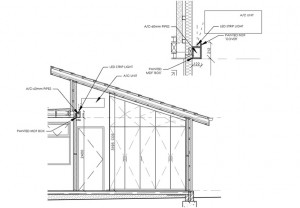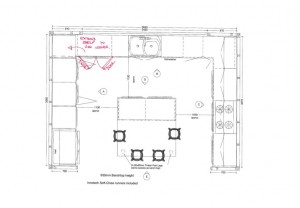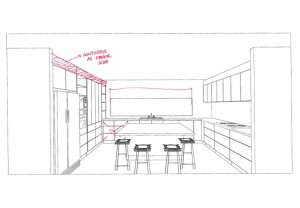1. Project Assessment / Concept Plan
- Client liaison and meetings (all stages)
- Obtain existing plans from client
- Establish requirements and budget
- Inspect site, preliminary survey and photos
- Interactive design with clients
- Consult with planning authorities as required
- Design and prepare annotated drawings
- Provide design options where appropriate
- Prepare drawings and CAD model
- Provide indication of costs
2. Developed design/Pre-tender estimates
- Review and develop preferred scheme
- Confirm/arrange detailed site survey and measurements
- Liaise/meet with authorities (planning, heritage, building, etc.)
- Develop drawings and CAD model
- Prepare preliminary schedule of works (fixtures and fittings)
- Finalise design proposal
- Obtain pre-tender estimates from 3 of our regular builders
3. Final design and development approval
- Assess estimates and meet with preferred builder
- Review budget, design and scope of inclusions
- Revise design and documentation
- Preliminiary structural design and documentation
- Prepare landscape designa and documentation (as required)
- Prepare documents for development application (DA)
- Assess and report against planning rules and criteria
- Lodge application for DA to planning authority (if required)
4. Contract Documentation/Tenders/Building approval
- Co-ordinate engineer’s input and certification
- Prepare draft wet area and electrical plans
- Consult and gain consent from authorities (as required)
- Arrange building approval from registered certifier
- Prepare energy rating/glazing calculation
- Prepare schedules and specifications for tendering
- Establish type and conditions of contract
- Prepare final contract documents
- Invite builders to tender (or negotiate with preferred pre-tender builder)
- Review tenders and check compliance
Download contract drawings example (PDF) Download contract schedule example (PDF)
5. Contract/Construction Services
- Prepare and sign contract documents
- Weekly inspections to monitor progress and contract requirements
- Resolution of construction details with builder
- Finalise wet area and electrical plans with builder and contractors
- Advise on selections, finishes and alternatice details
- Issue instructions and schedules
- Authorize payments to builder
- Assess variations and authorize contract adjustments
- Assess defective and incomplete work
- Instruct remedial work and issue final certificates
Download construction services example (PDF)
6. Post occupancy services
- Ensure defects are remedied
- Finalize contract, reconcile all monetary sums
- Ensure all trade and government certificates are issued

