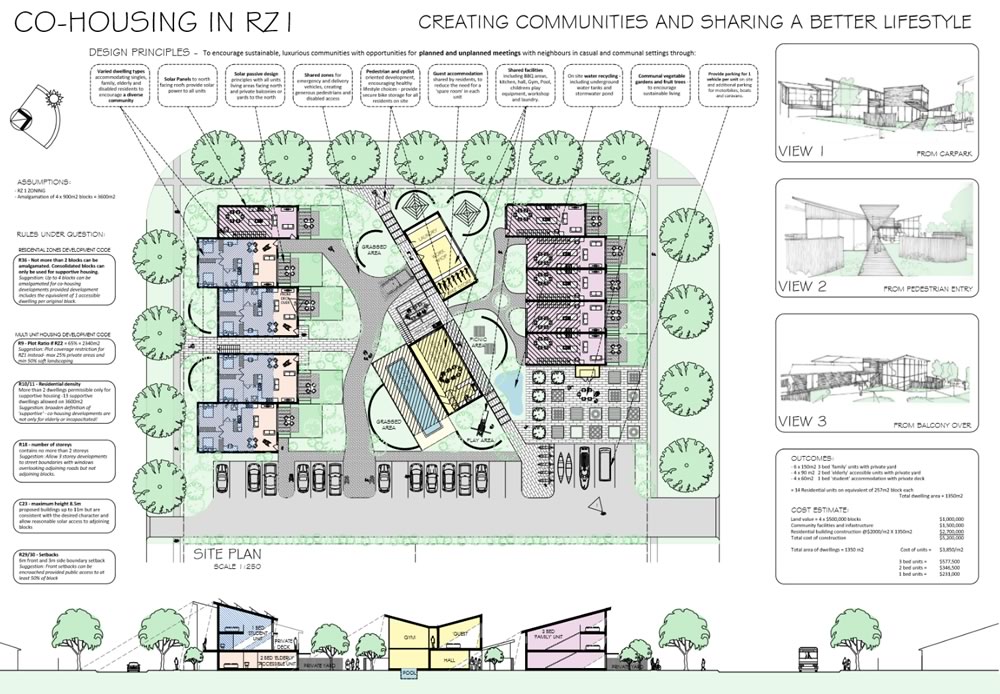 Originally published by Canberra Times 27/10/2019
Originally published by Canberra Times 27/10/2019
Allan Spira is a local architect, active member of the Institute of Architects and proponent for greater density and diversity as well as more affordable housing options for owners and renters in the ACT.
TT We’ve known each other a long time and I know you’ve always been very interested in community issues, cohousing and alternative models for living that are currently not permissible under the currently planning regime.
AS Our urban fabric is too regimented with most of the residential land devoted to single homes on separate blocks, with only pockets of medium density housing around some shopping centres and a more recent explosion of apartments; mainly clustered around town centres. I think as a City we are maturing and willing to look at alternative models for accommodation to address the lack of urban density and housing choice, particularly in the established inner suburbs close to the city’s amenities.
So why the focus on rental housing?
Because it’s becoming the only option for a lot of people (especially young would be home-owners), is over-priced and often in poor condition. At the same time, a growing number of us (often my generation of baby boomers) are living in large houses with underused space, large gardens, could do with a bit of extra income and might like some companionship.
What sort of model do you have in mind to allow this to happen?
The idea is to boost the availability of affordable (and compact) rental accommodation by extending the incentives, that are currently available to landlords, to ordinary householders.
There are enormous amounts of unused bedrooms in Canberra. In many large cities, population density is often achieved by adapting and infilling established areas rather than more development a long way from amenities and work. The model I have in mind could come about by incentivising existing home-owners (many of whom are asset rich but income poor) to segment a part of their properties (say a couple of adjoining bedrooms), and possibly add a new bathroom and kitchenette, to create a discrete self-contained apartment for affordable rental.
So, you’re thinking this initiative will deal with the issue of affordable housing. Do you have a funding model in mind?
This would likely require a capital outlay for the necessary alterations (for example to create a separate side entry, car space, add a bathroom, kitchenette or additional room, etc.). The building costs could be funded by low or zero interest loans (applicants could be means tested) provided the completed accommodation were made available for affordable housing (to eligible tenants at 75% of market rent). The properties could be managed by one of the ACT’s not-for-profit housing providers.
Could this be done through the tax system instead?
Land tax exemptions could apply as well (similar to the current scheme for landlords who make their properties available to older tenants).
Who do you think this system would benefit the most?
We are an ageing population so many people (often single women) are living in over-sized family homes but do not have the capacity to fund or borrow funds for such an initiative but who would benefit from having some ongoing rental income and may be less socially isolated as a consequence. The proposal could apply to either attached or detached (ie: studios) structures.
How would you ensure high quality design standards for such developments?
They would be subject to current design and building controls, including a minimum energy rating (ie: efficient to heat/cool) and a sufficient degree of acoustic separation. But, subject to maximum floor area controls, they would be treated as a single residence.
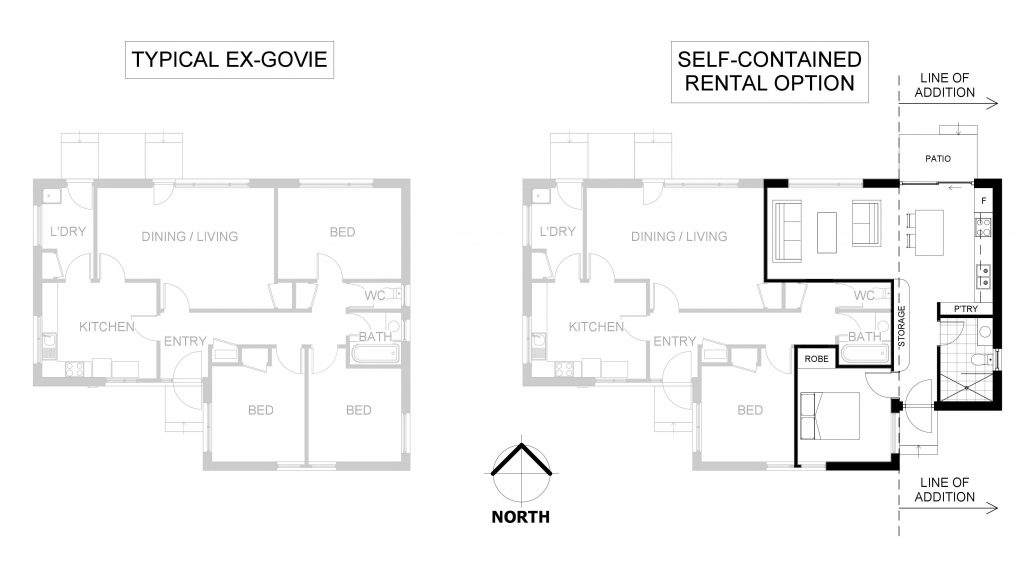 (image: alternative rental model example)
(image: alternative rental model example)

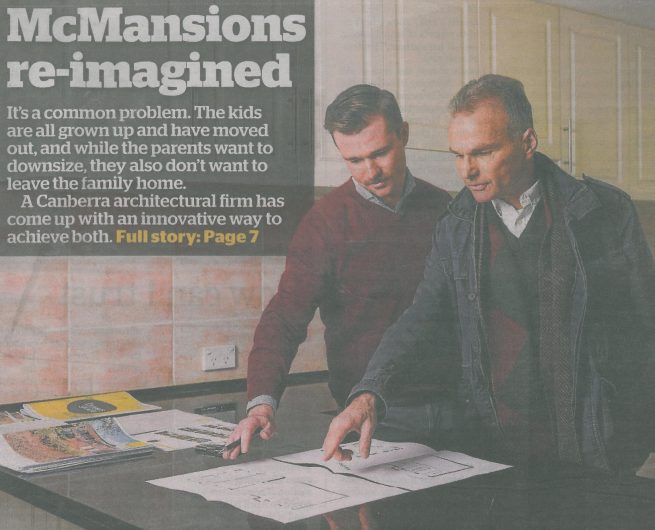



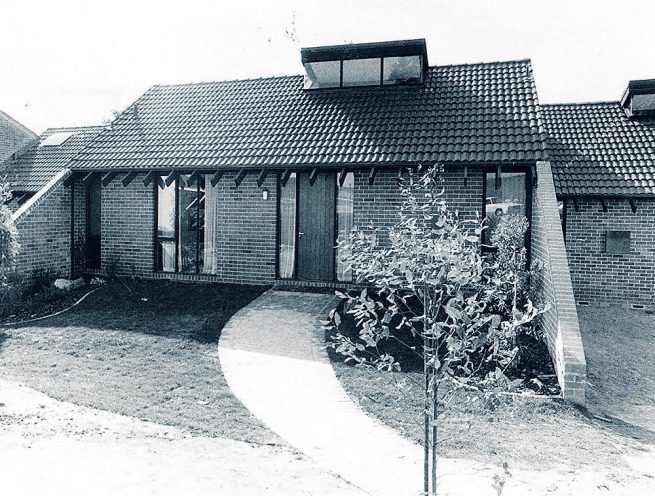
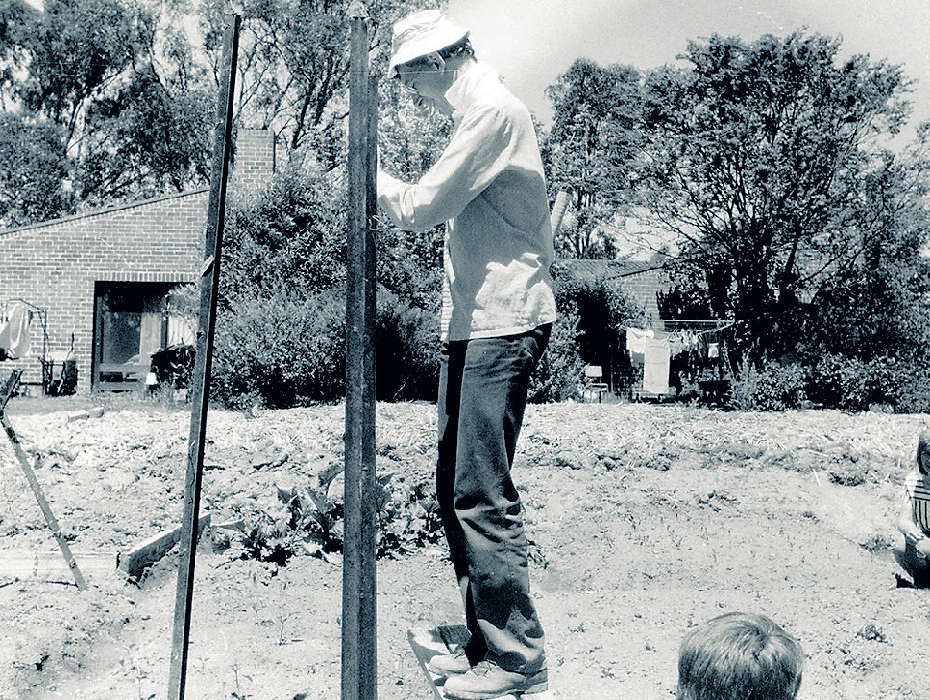

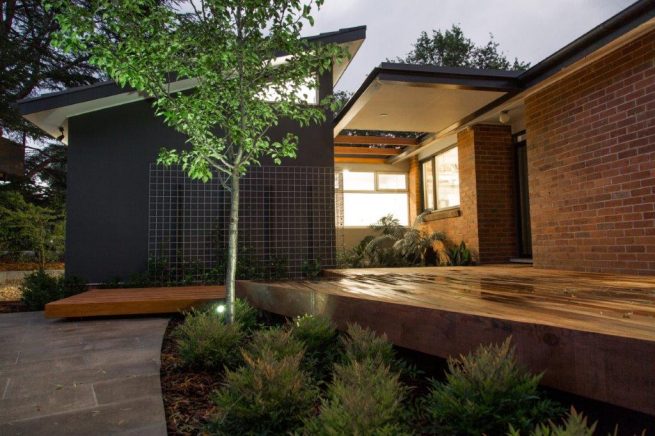
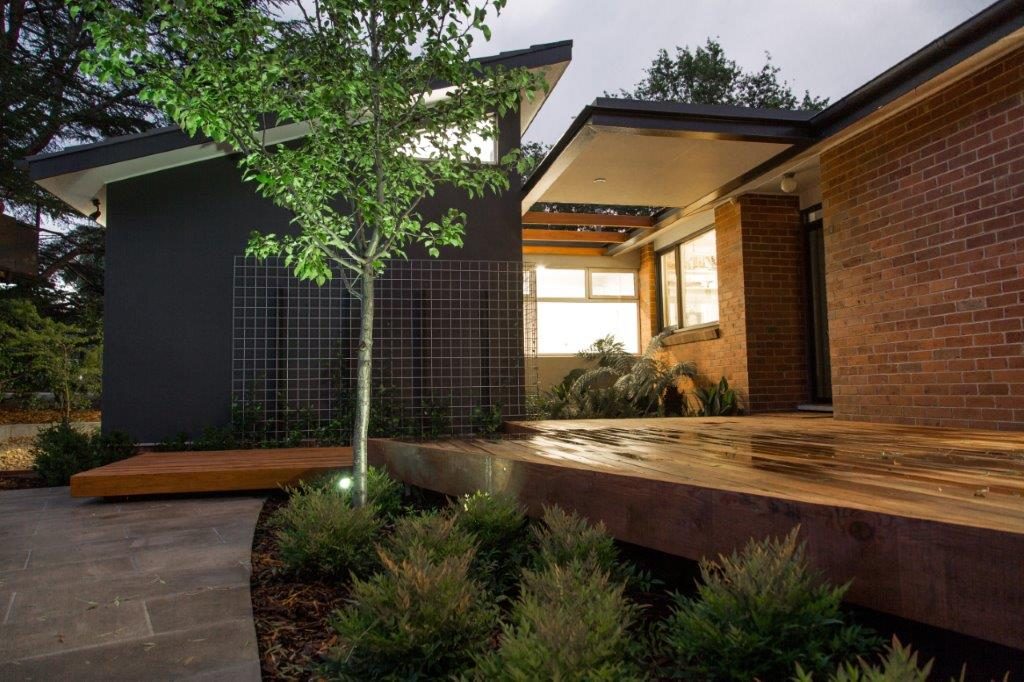
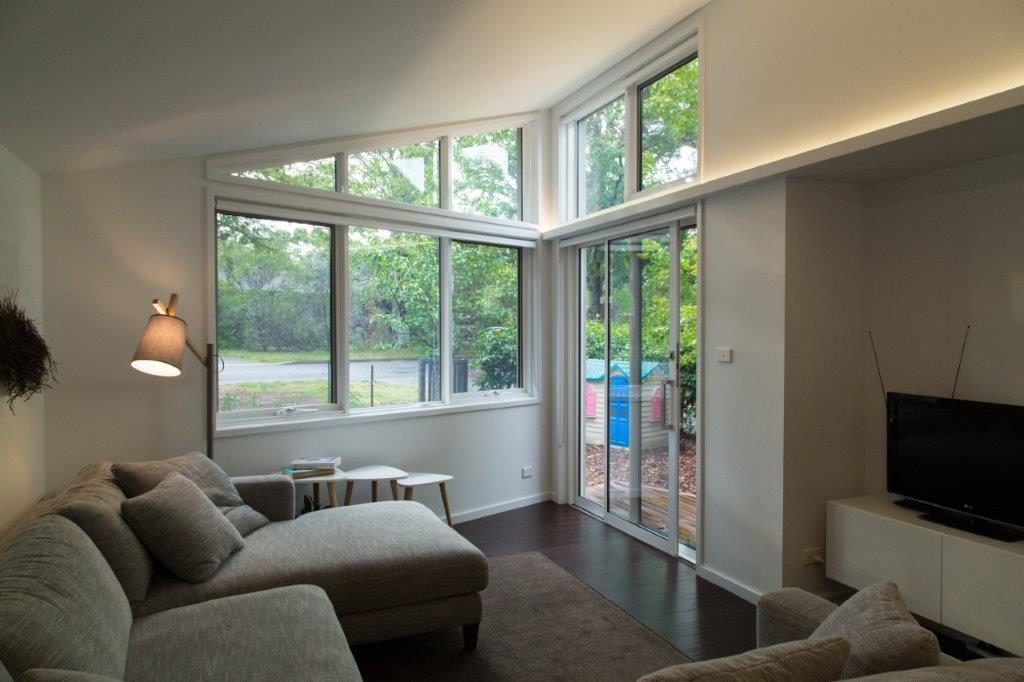
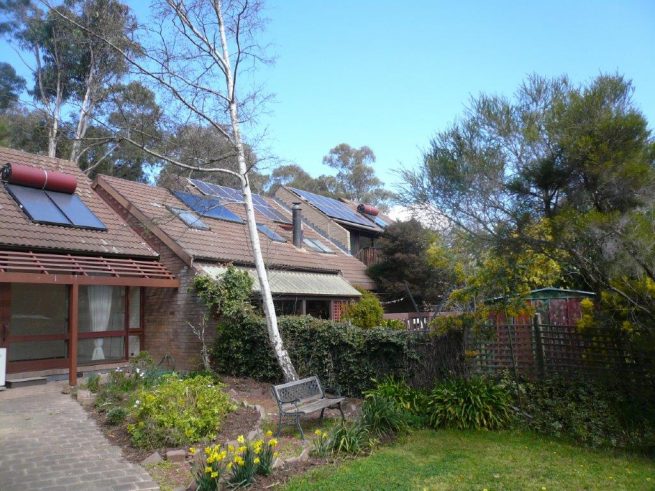
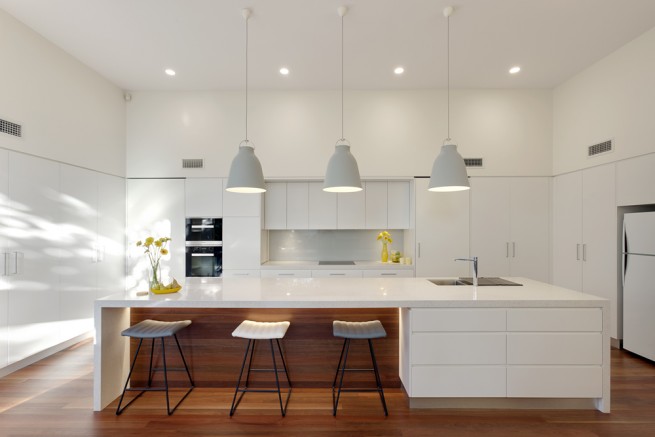
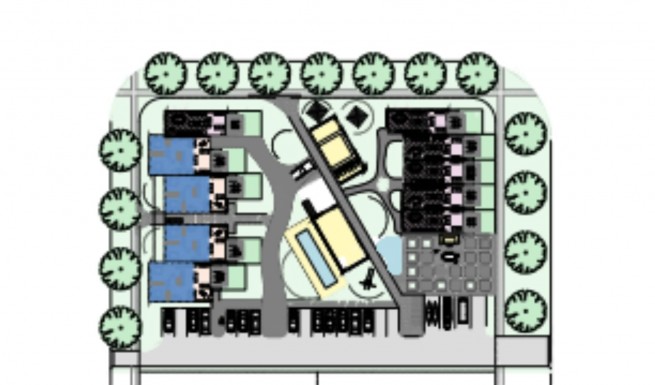
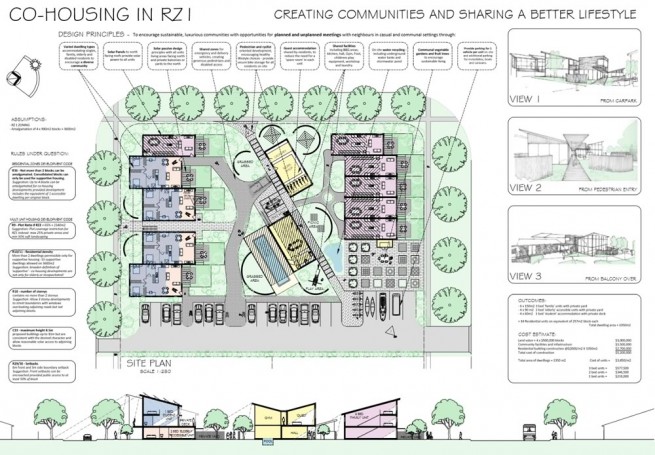
 In late 2014, The NEAT (New Experimental Architectural Typologies) competition invited architects to demonstrate how Canberra can continue to develop as an exemplary, sustainable, innovative and affordable city. Over the past years, planning rules and regulations have been incrementally suppressing the options available for alternative housing typologies. Competitors were invited to be innovative, exciting and challenge the status quo.
In late 2014, The NEAT (New Experimental Architectural Typologies) competition invited architects to demonstrate how Canberra can continue to develop as an exemplary, sustainable, innovative and affordable city. Over the past years, planning rules and regulations have been incrementally suppressing the options available for alternative housing typologies. Competitors were invited to be innovative, exciting and challenge the status quo.