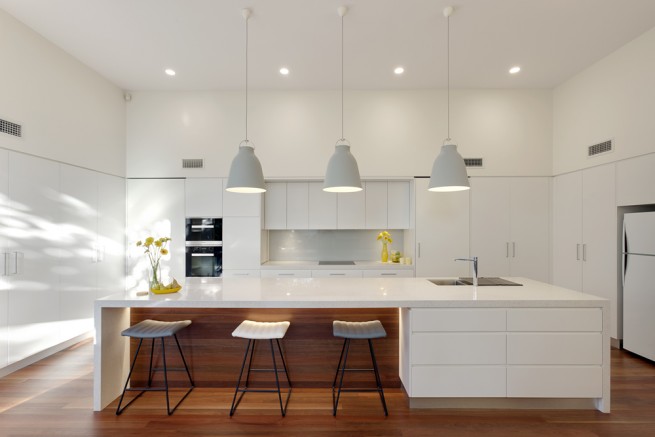
2015 ACT Architecture Awards – BCA Certifiers Mervyn Willoughby Thomas Renovation Award
Kaleen Conversion – Project Description
This single level 1980’s courtyard style project home was typical of its era: small rooms, low ceilings, walk through living spaces, difficult to furnish, dark surfaces and lights on all day!
Due to the house siting on this cul-de-sac block, and the extensive landscaping, extension opportunities were limited. The response was a small push out into the courtyard and considerable re-working of spaces within the current building envelope, coupled with high lined ceiling to the raised roof over the central open planned living area (all centred around the kitchen) which creates a sense of space and brings the established landscape into the house.
The new hard-waxed spotted gum floor unifies all the living spaces. White walls and ceilings reflect the abundant amount of light provided curtesy of a bank of electrically operated shafted skylights, wide north facing stacking sliding doors with highlights, and (at night) concealed and dimmable LED up-lighting.
Careful detailing and fixture selection include illuminated niches for art objects, built in wood fireplace integrated with an entertainment unit, retractable disappearing insect screens, full height cavity sliding doorways, square set wall and ceiling junctions and flush-fit skirtings.
The overall result has been to maintain a reasonably compact footprint but with an overwhelming transformation in the sense of space and connection to the garden; a delightful home conversion!


